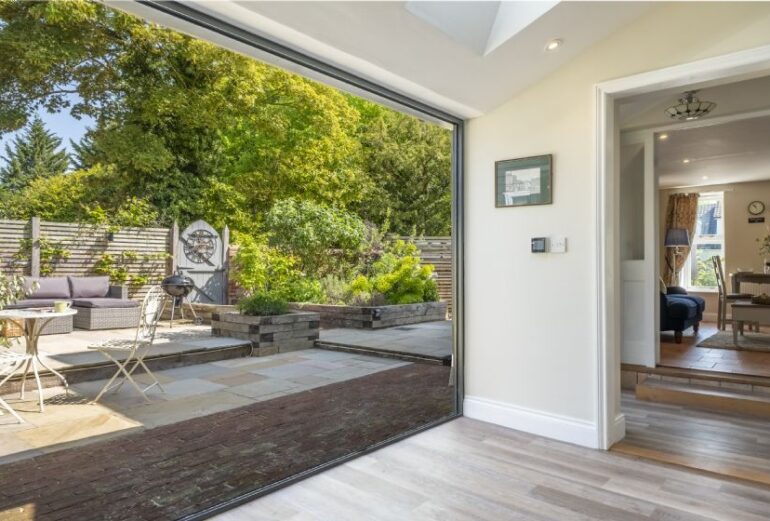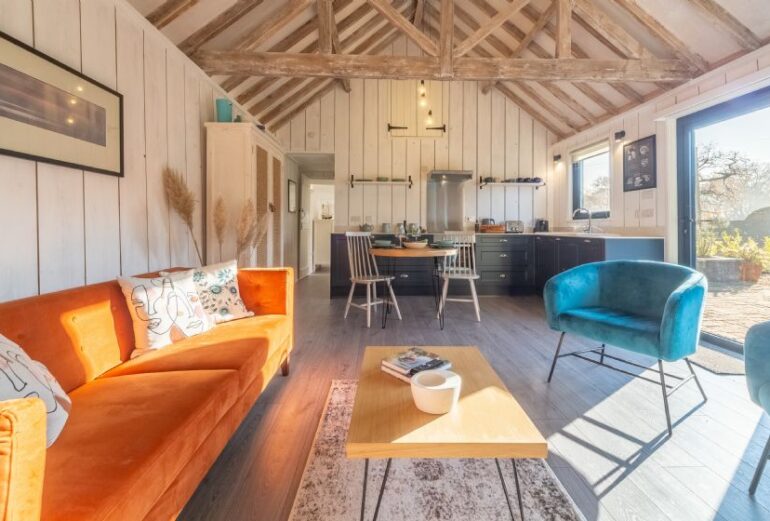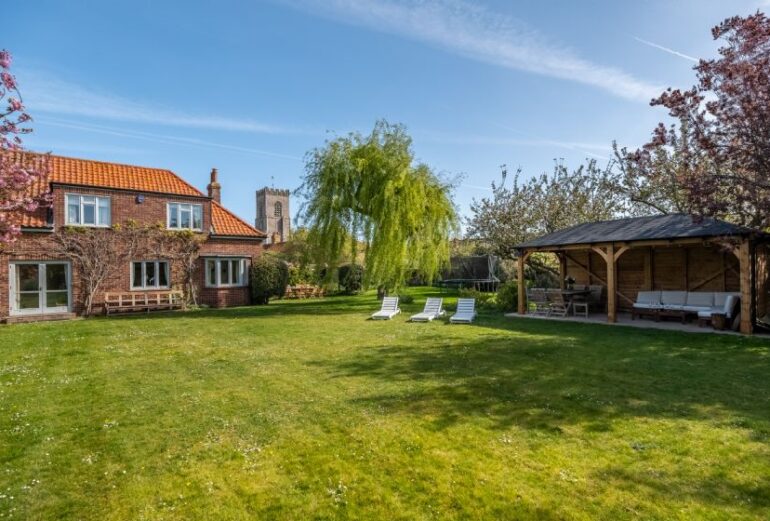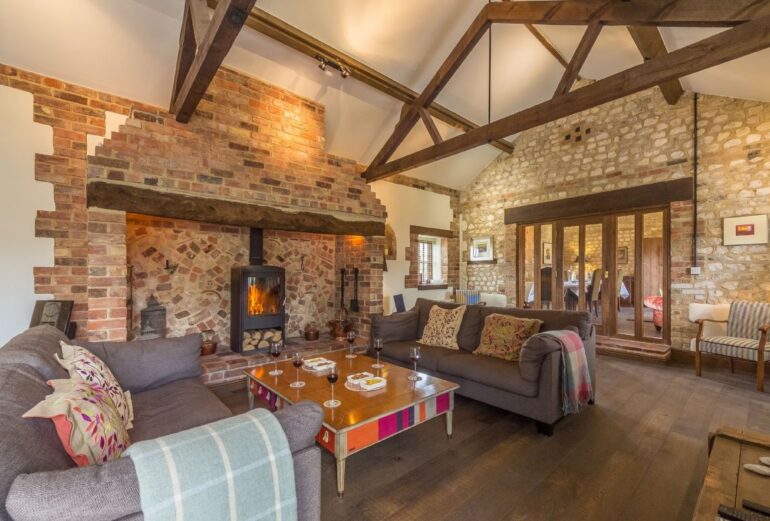Located in beautiful coastal surroundings, Hayloft is the perfect family getaway. Whether you desire building sand castles on the beach with the kids, or just taking in the stunning scenery of the Norfolk coastline, this property will keep everyone happy.
Hayloft in Burnham Market is a fabulous property which will sleep 6 people over 3 bedrooms. The property facilities include Dishwasher, Log Burner / Open Fire, Parking, Stair Gate, Underfloor Heating and WiFi. Please be aware that this list is not exhaustative and may change over time.
In addition to the well documented health benefits of coastal environments, this beautiful dwelling also benefits close proximity to the beach. Perfect for spending time with the family, taking a coastal walk, or even seeing in the sunrise with a bracing ocean dip.
Some of the most popular nearby activities include Bird Watching, Cycling and Walking.
Sleeps up to 6
3 Bedrooms, 3 Bathrooms
Short breaks from £1,107
7 nights from £1,368
Hayloft has 3 bedrooms.
Hayloft can sleep 6 people and has 3 bedrooms.
You can check in at Hayloft from 16:00. On your departure day, check out is at 10:00.
Hayloft has 3 bathrooms.
Hayloft is located approximately 2 miles away from Burnham Market.
* Distances are calculated using data provided by the merchant and calculated as the crow flies. This is may be inaccurate if the merchant only provides the exact property location after booking has been completed.

A beautifully curated couples retreat, positioned near the centre of the quiet, rural village of North Lopham. This traditional cottage dates back to the mid-18th century, and has been lovingly updated to now offer couples a luxurious, private breakaway in a tranquil part of countryside.
About The Clockhouse
The Lavender Shack is a beautiful bijou barn conversion offering splendid accommodation for two in the outskirts of pretty, rural Broome on the Norfolk/Suffolk border. With its gorgeous, open-plan, light and airy Scandinavian-style living space and bespoke, handmade furniture and original artwork, this is a luxury detached couple's retreat in the heart of the East Anglian countryside, only half an hour from Suffolk's Heritage Coast.
About The Lavender Shack
A much-loved detached family holiday home for many years, Orchard Cottage is set in glorious secluded gardens, in the heart of Wells-next-the-Sea. Enjoying a peaceful, private location on the southern edge of town, this is a superb secret hideaway for a special break in this popular North Norfolk coastal town.
About Orchard Cottage (W) (6)
This single-storey brick and chalk detached house sits within a third of acre of gardens and has beautiful views across open farmland. Downham Market and Thetford Forest can be reached in 20 minutes while the Norfolk Coast is approximately 45 minutes’ drive.
About The Old Foundry